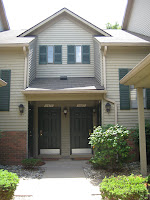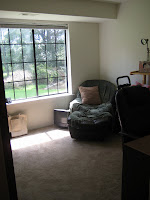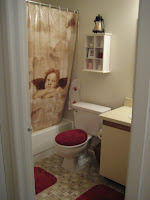This is our entry way, apt 11677. We are the bottom right door and the only ones with a door mat purchased prior to 1980. You can't even read "Welcome" on most of them anymore.

Here is the first room you see as you enter; the living room. Pictured is the Clawson Family heirloom futon, so uncomfortable that even non pregnant women cannot sit through a movie without the assistance of three large pillows to sit on.
 Looking the opposite way from the living room, is the entrance "hall" and piano wall. We finally got our piano bench repaired after the brilliant movers disassembled it and forgot a piece. It all worked out though because the moving company paid us $75 dollars to repair it and it only cost me $20.
Looking the opposite way from the living room, is the entrance "hall" and piano wall. We finally got our piano bench repaired after the brilliant movers disassembled it and forgot a piece. It all worked out though because the moving company paid us $75 dollars to repair it and it only cost me $20. The next view is our dining area with our previously lauded dinning room table. The two pictures on the wall are the oil paintings we bought on the streets in Paris. I hope to make this a little Parisian nook eventually, but I'm not exactly sure what constitutes "Parisian" so the process will be slow.
The next view is our dining area with our previously lauded dinning room table. The two pictures on the wall are the oil paintings we bought on the streets in Paris. I hope to make this a little Parisian nook eventually, but I'm not exactly sure what constitutes "Parisian" so the process will be slow. Here we have the kitchen notable for the fabulous dishwasher! I don't know how we ever did with out it and looking back, it's a wonder we didn't food poison ourselves with all the half cleaned dishes. I love that the kitchen has a window to the backyard so I can watch the crazy animals while I cook. Squirrels are highly entertaining creatures.
Here we have the kitchen notable for the fabulous dishwasher! I don't know how we ever did with out it and looking back, it's a wonder we didn't food poison ourselves with all the half cleaned dishes. I love that the kitchen has a window to the backyard so I can watch the crazy animals while I cook. Squirrels are highly entertaining creatures. The first door off the hall is the baby's room, although it doesn't look like it now. We will eventually get a crib and hopefully a rocker for me. This may force out Tim's sacred yard sale chair that I have (for the time being) cleverly covered in green throw blankets. Curse that yard sale!
The first door off the hall is the baby's room, although it doesn't look like it now. We will eventually get a crib and hopefully a rocker for me. This may force out Tim's sacred yard sale chair that I have (for the time being) cleverly covered in green throw blankets. Curse that yard sale!
Across from the baby's room, we have what the apartment brochure describes as the "utility room." As you can see we are getting the most utility out of this room as we can with our food storage, pantry goods, cleaning supplies, and boxes of old clothes and text books shoved into the tiny space. Oh and don't forget the washer and dryer, both of which work and neither of which sound like a train is coming.
 The next door down is the bathroom. Not much to say about it except that the shower has really great water pressure. However, the water comes out so fast that the hot water supply is used up in half the time. Tim and I are still trying to figure out how we can both enjoy a hot shower in the same morning.
The next door down is the bathroom. Not much to say about it except that the shower has really great water pressure. However, the water comes out so fast that the hot water supply is used up in half the time. Tim and I are still trying to figure out how we can both enjoy a hot shower in the same morning. The end of the hall is the "master bedroom" with the extra space and walk in closet (again quoting the brochure). The prized cuddle bag has made its home here allowing for an excellent reading spot if I do say so myself. The bag may get moved when we set up the baby bassinet, but I'm enjoying it for now.
The end of the hall is the "master bedroom" with the extra space and walk in closet (again quoting the brochure). The prized cuddle bag has made its home here allowing for an excellent reading spot if I do say so myself. The bag may get moved when we set up the baby bassinet, but I'm enjoying it for now.
Finally, our backyard as seen from the living room. Here you can see the crazy amount of trees that keeps us feeling like we live in a forest.

Out back we have my meager attempt at a garden or what's left of it after the killer rain storms. I am pretty sure all my cilantro and carrot seeds were washed throughout the garden and will be popping up every where. I hope the carrots and tomatoes play well together.

On the other side of the patio is my flower patch filled with the free flowers a lady in my ward gave me. I also bought a few purple ones and a really cool magenta one that doesn't really match the others, but who cares. Perhaps I will try to color coordinate my flowers next year.

Well that about does it for the grand tour. I know this will make everyone want to come and see this amazing place for themselves and who can blame you. I sure like it.


I love it! No offence to Tim but the chair smells like something crawled in there and Died!
ReplyDelete